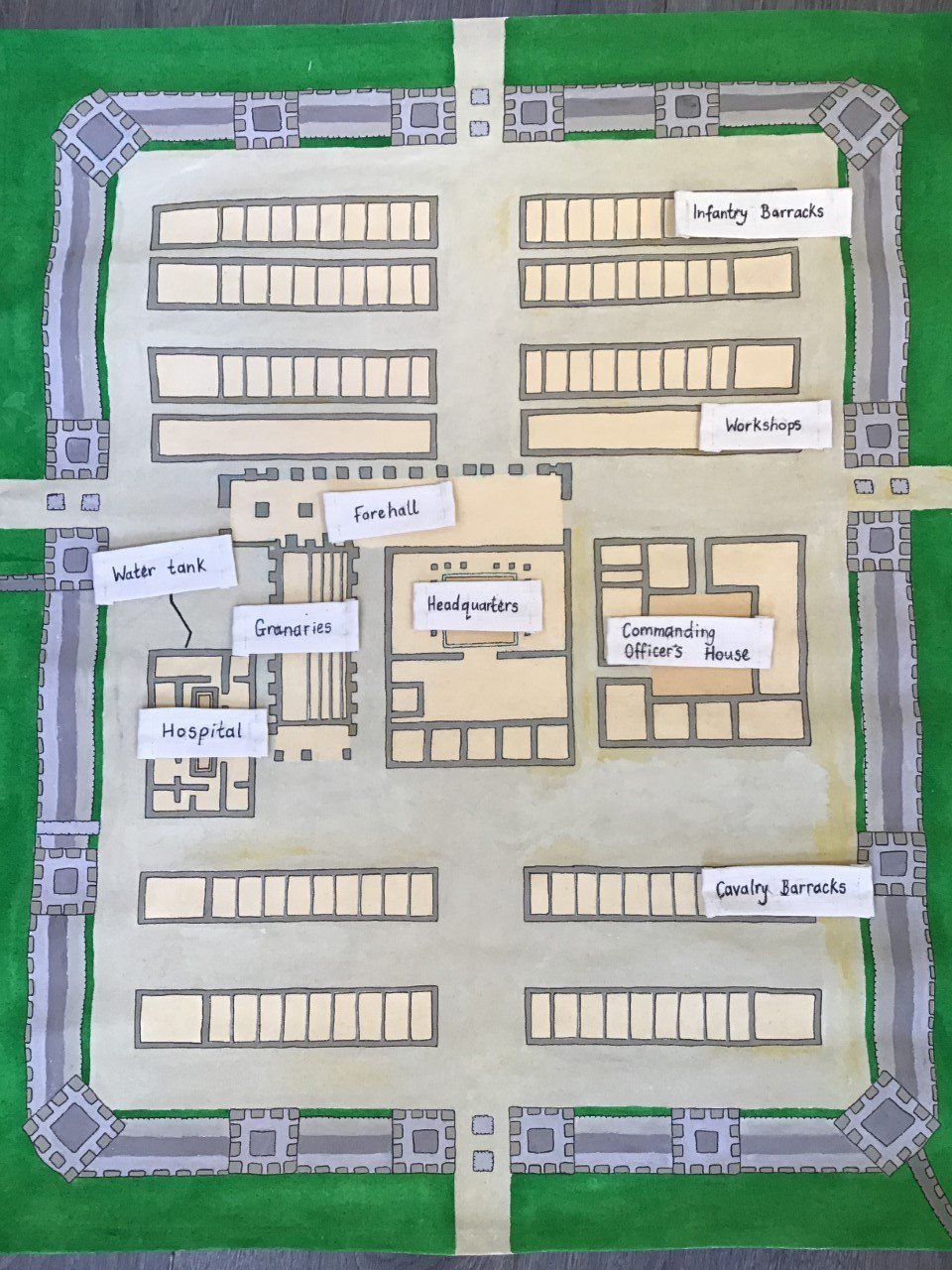A short guide to buildings within the Fort
These teacher notes provide you with a short guide to the buildings within the fort. You can download a copy of these teacher notes below
Download: A short guide to buildings within the Fort PDF resource here (324 KB)

Cavalry Barrack
These barracks housed the four turmae of cavalry soldiers at Segedunum.
Each space was divided into a front room and back room. Each back room housed three soldiers. The soldiers would sleep, cook and store their equipment and belongings here. Their horses were kept in the front rooms.
At one end of the block was a house for the officer in charge of the cavalry soldiers. He was called the decurion.
Forehall
The forehall was a tall building which ran across the front of the headquarters building and the granary.
Archaeologists do not know exactly what these buildings were for. It was once thought that they may have been drill halls for soldiers to train in bad weather. However, it is now believed that they may have been used for religious and ceremonial gatherings.
Water Tank
Water storage tanks were common in Roman forts. They were filled with rainwater or sometimes with water from outside springs using aqueducts.
The Romans were careful to make sure each fort had a good water supply and Segedunum would also have needed water for horses. A drain ran south from this tank to flush the latrines in the hospital.
Hospital (Valetudinarium)
In Roman times, the only hospitals which existed were run by the army medical service.
The hospital consisted of a series of small rooms built around a courtyard. Rooms probably included an operating theatre, wards, latrines and stores. Unlike modern toilet blocks, soldiers would sit side by side when using the latrines!
Granaries (Horrea)
This building was used to store supplies for the garrison of Segedunum, especially grain and other perishable foodstuffs. Every fort had a granary or granaries: this is a double granary with two buildings joined together.
The Headquarters (Principia)
Headquarters buildings were made up of a courtyard, a great hall and a row of five rooms.
Religious ceremonies and sacrifices took place in the open courtyard.
In the great hall, soldiers would have been told by the commanding officer which jobs they would need to do for the day.
In the centre of the rooms behind the great hall there is an underground chamber or strong room. This was used for safeguarding sacks of coins used to pay the soldiers.
Above the strong room would have been a shrine to the gods, which would also contain the battle standards of the unit in garrison. The pairs of rooms on either side of the central shrine were offices used by pay clerks.
The Commanding Officer’s House (Praetorium)
This was the largest building in the fort.
In the centre, there was a courtyard. Around the courtyard were dining rooms, kitchens, living rooms, libraries and studies, bedrooms, stables and baths.
The commanding officer, his wife and children would have lived here, as well as a number of slaves.
Infantry barracks
These barracks housed the six centuries of infantry (foot) soldiers at Segedunum.
Each space was divided into a front room and back room. Each back room housed 8 soldiers.
The soldiers would sleep and store their equipment and belongings in the back room. They would
then cook and eat in the front room.
At one end of the block was a house for the officer in charge of the infantry soldiers. He was called the centurion.




